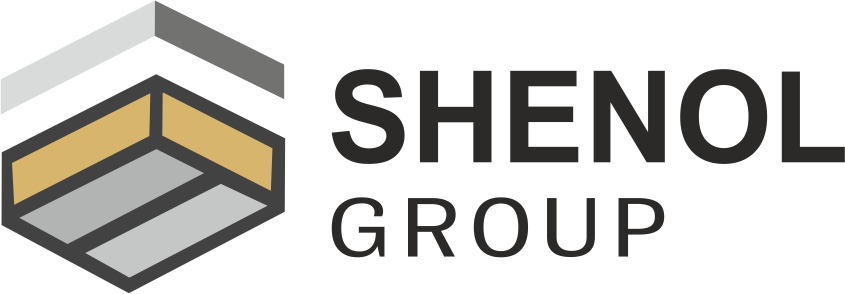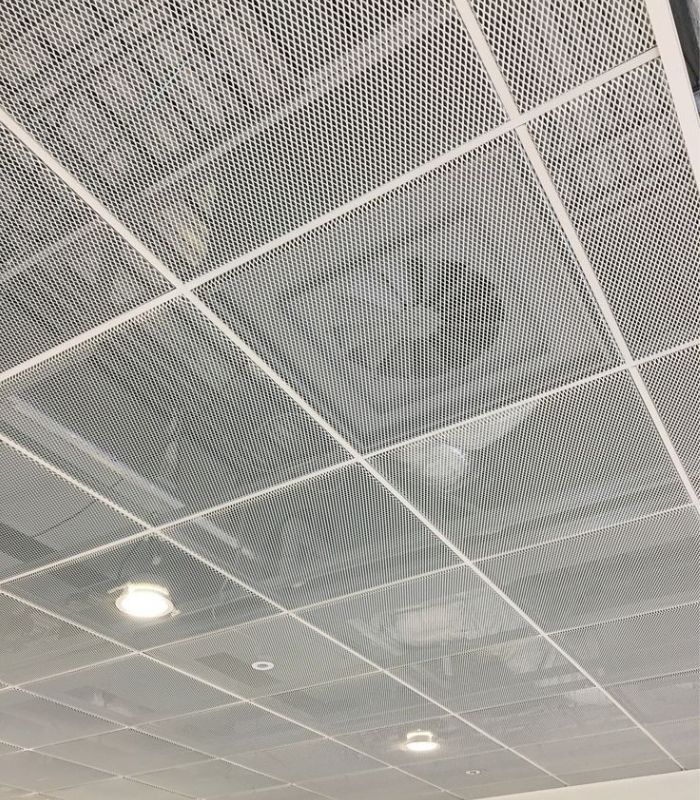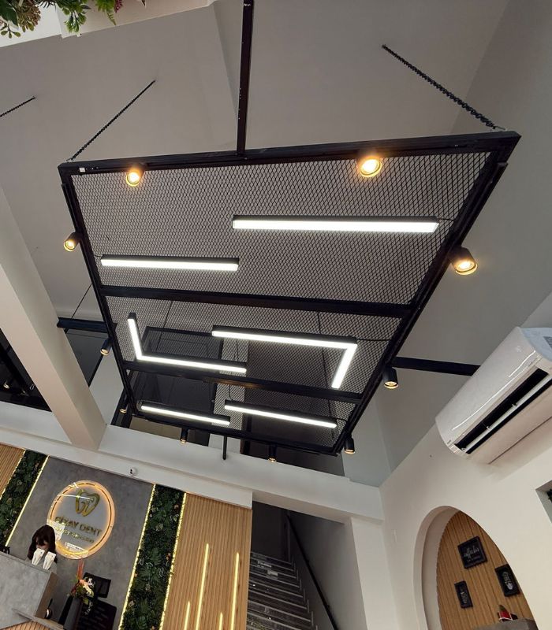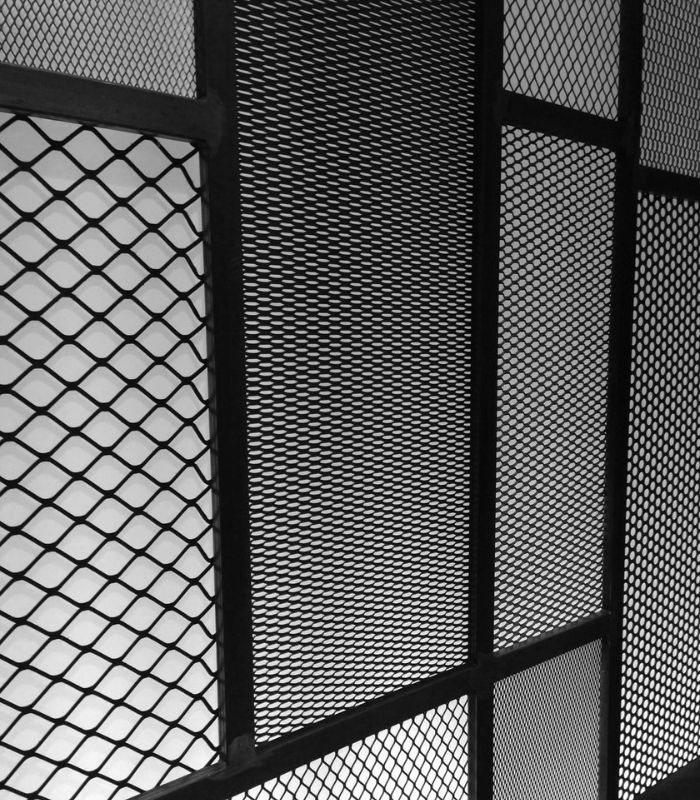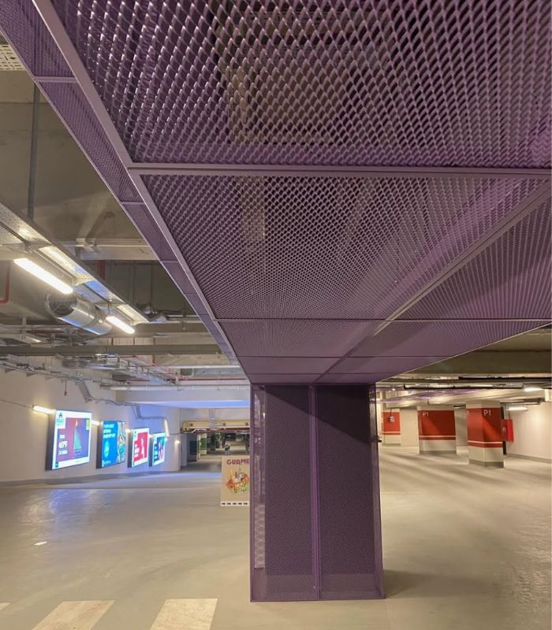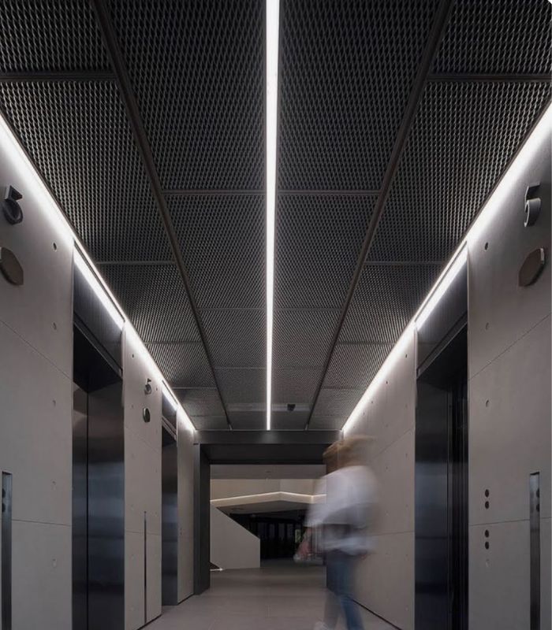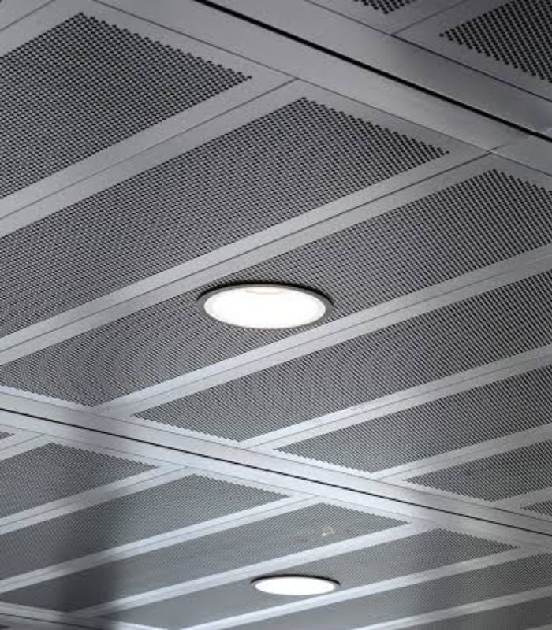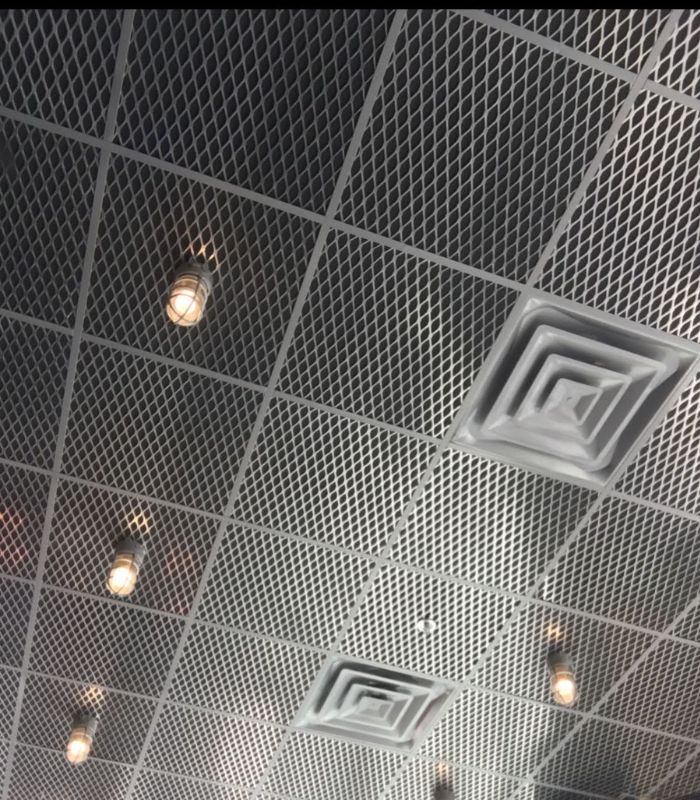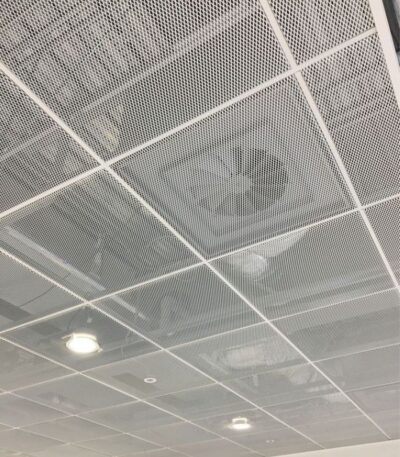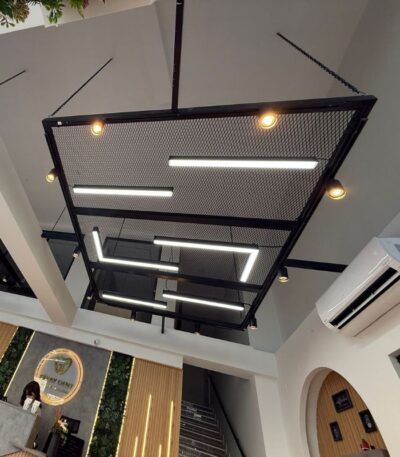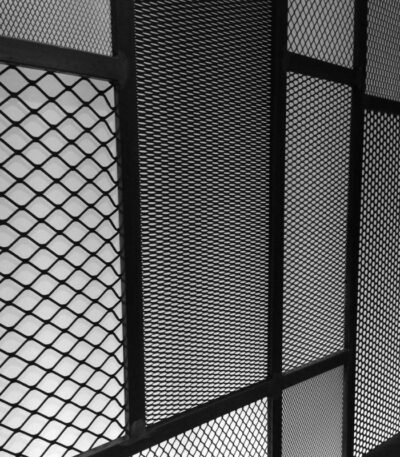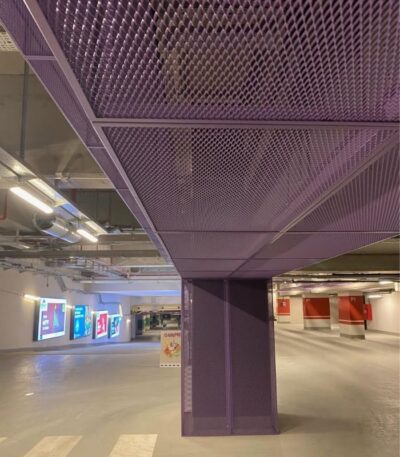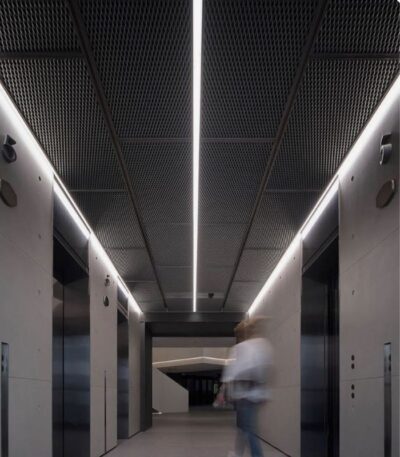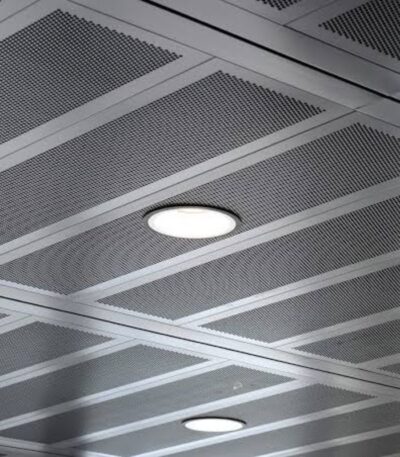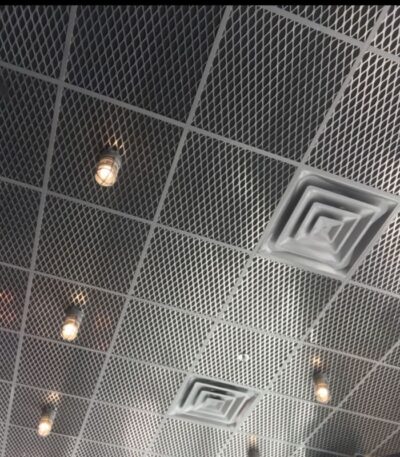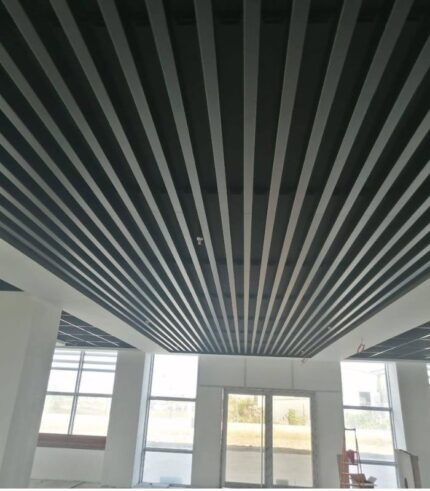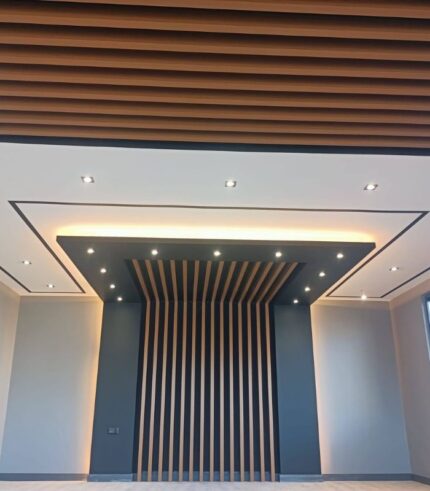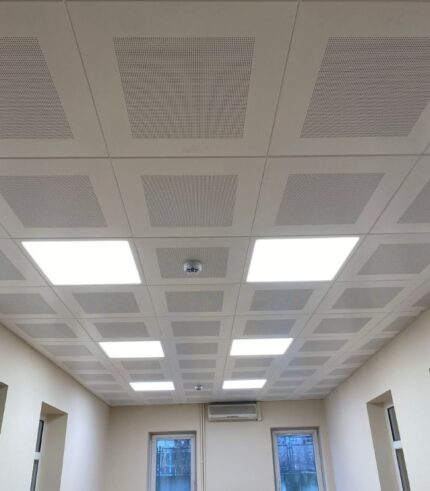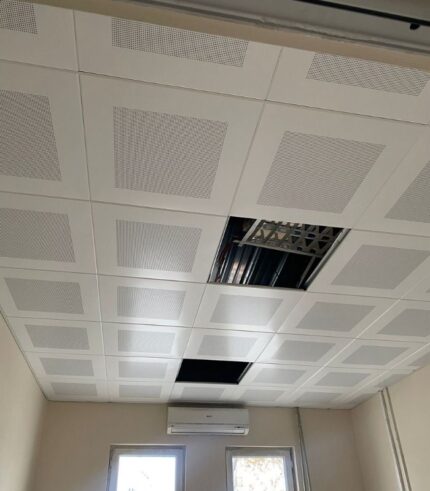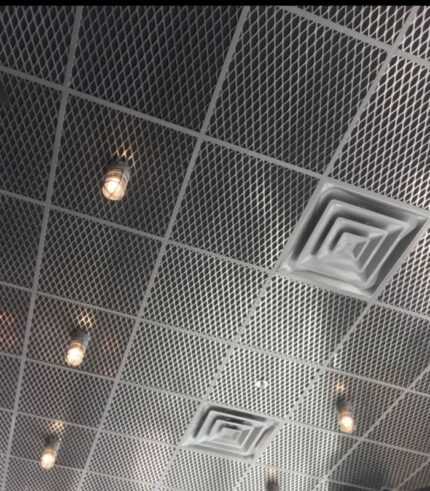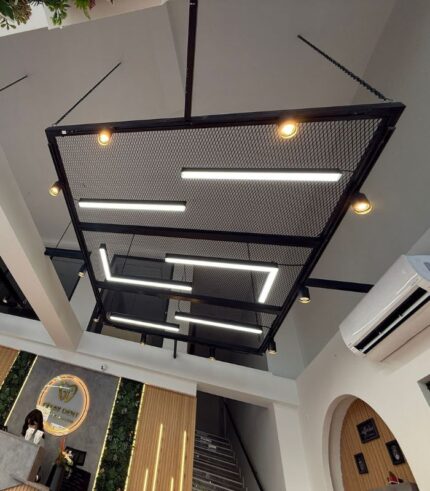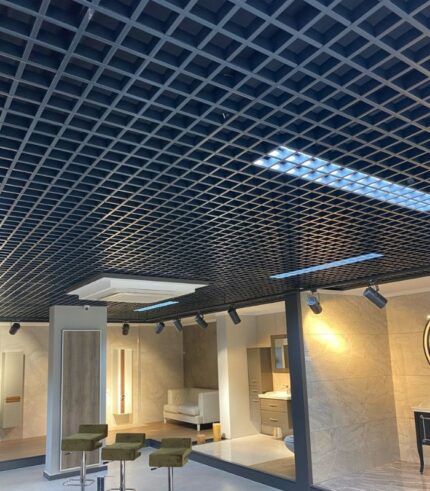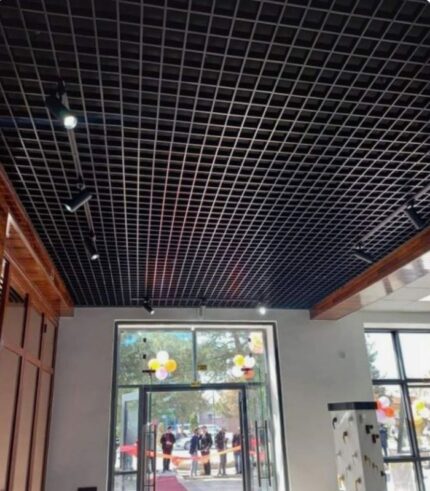Mesh Lay-On Suspended Ceiling
| Mounting systems | from above, on T24 or T15 supporting profiles |
| Materials: | aluminum / DKP sheet metal / galvanized sheet metal / stainless steel |
| Width | 50mm – 1500mm |
| Height | 50mm – 3000mm |
| Sizes of openings (cells) | 8x16mm / 12x28mm / 13x30mm / 14x42mm / 20x40mm / 20x50mm / 20x60mm / 23x60mm /25x75mm / 33x100mm / 35x75mm / 50x115mm / 75x150mm |
| Color | optional from RAL catalog / with lacquer powder coating |
| Frame type | Type 1 – external frame Type 2 – internal frame Type 3 – vertical frame Type 4 – smooth (pressed) frameless construction Type 5 – smooth (pressed) frame |
Request a consultation
Suspended Ceiling Mesh
They offer an open and translucent surface that provides excellent lighting and air circulation, adding functional value to the space. Thanks to their semi-permeable structure, mesh panels effectively conceal electrical and mechanical installations without obstructing access to them.
The flexibility and ability of metal to bend provide designers with wide opportunities for creative design. Mesh panels are not only used as an element of a suspended ceiling, but often become a key component in the design of facades.
Features of the Lay-On Mesh suspended ceiling system:
It is installed by loosely placing it on top of T24 or T15 support profiles. In this system, the support profiles are visible, which creates a grid-like (lattice) appearance of the ceiling.
Available in various mesh spacing and opening sizes.
It can be painted in any desired RAL color by electrostatic powder coating.
A seamless appearance can be achieved by welding the profile from below.
Acoustic fabric can be placed on top of the smoothed version of the mesh.
It is available in standard sizes or custom-made, and can be made from material according to preference.

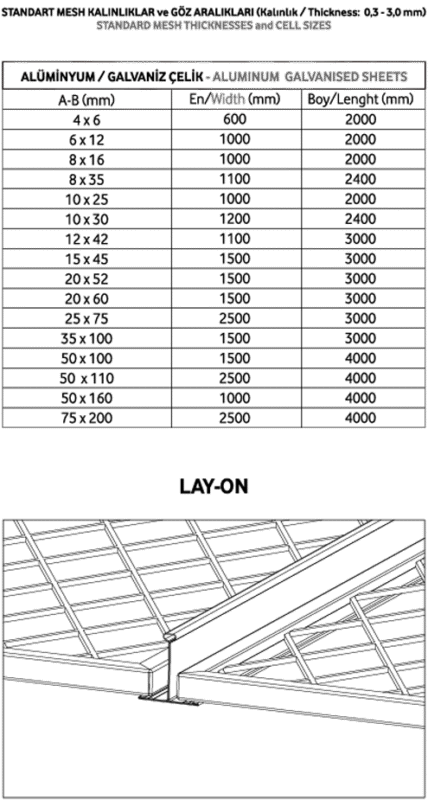
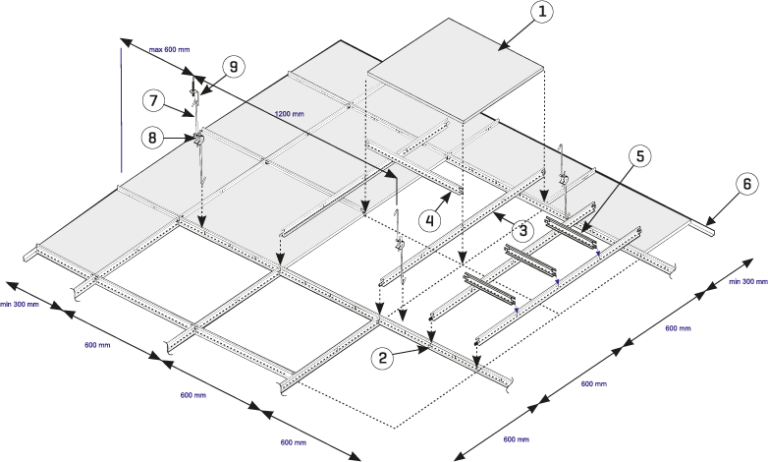


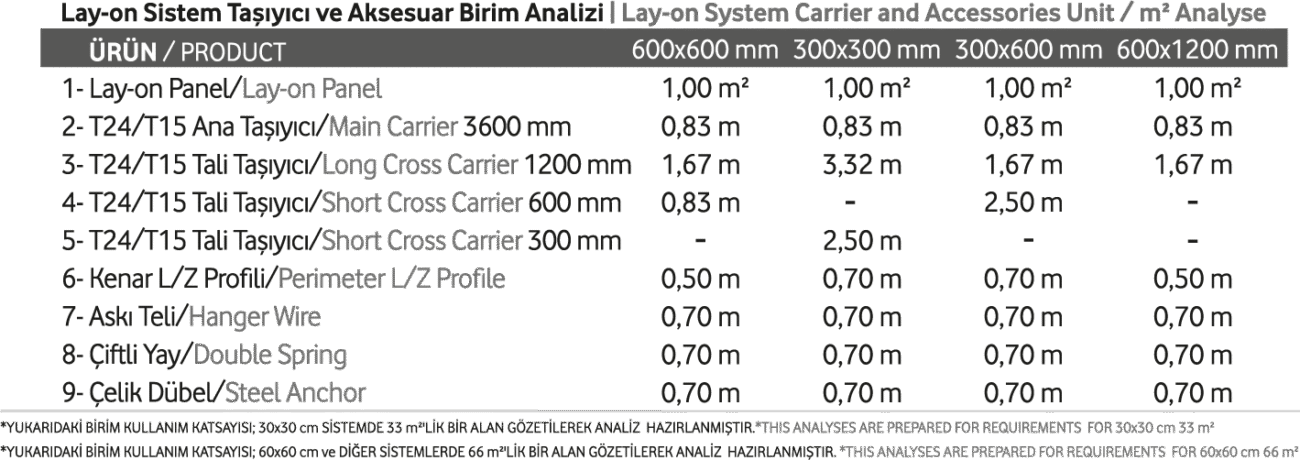
Contact us and we will prepare a personalized quote tailored to your needs and project.
